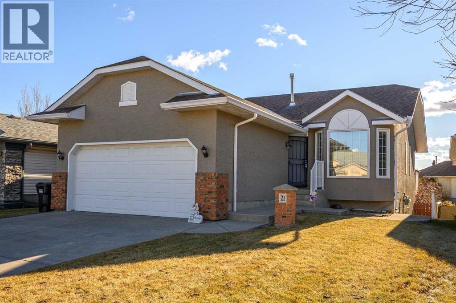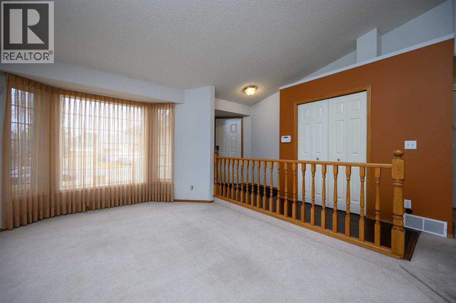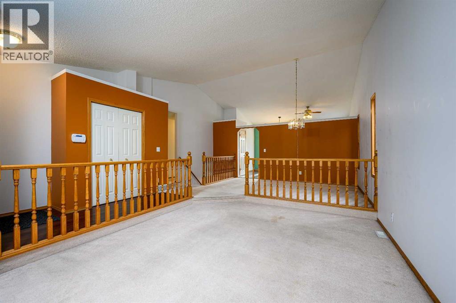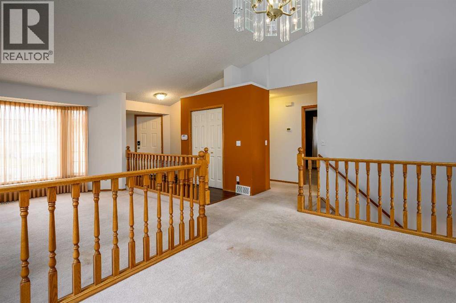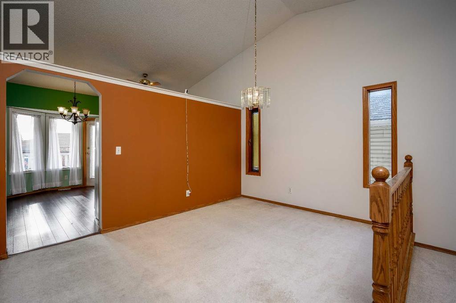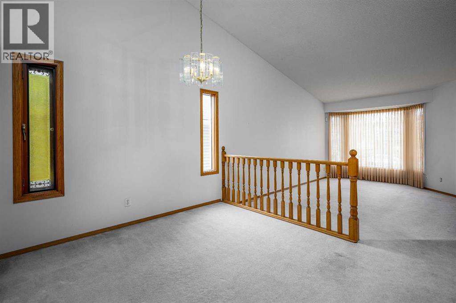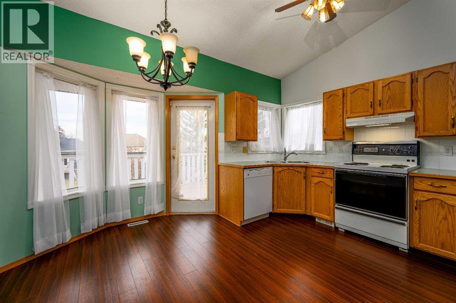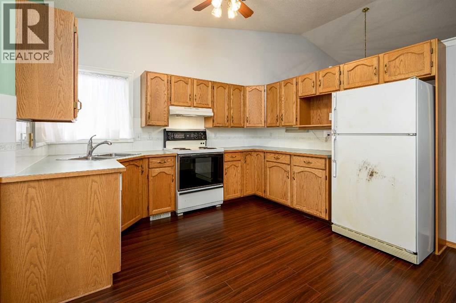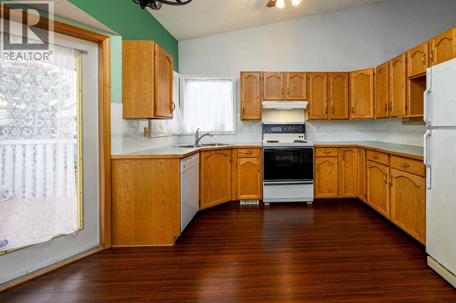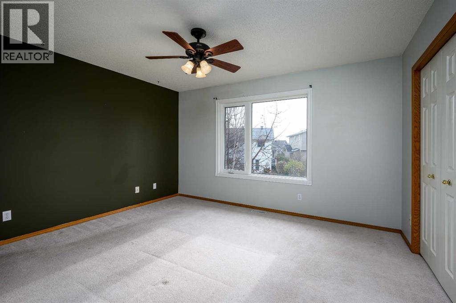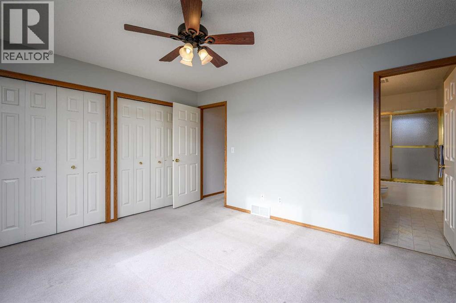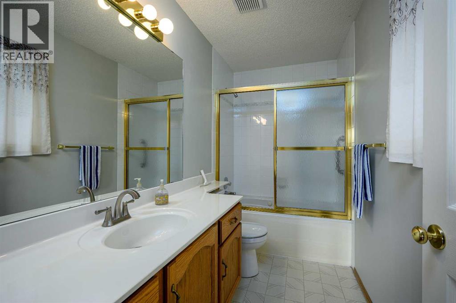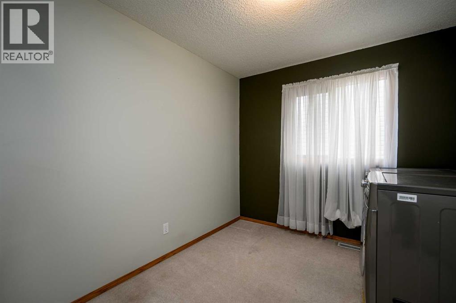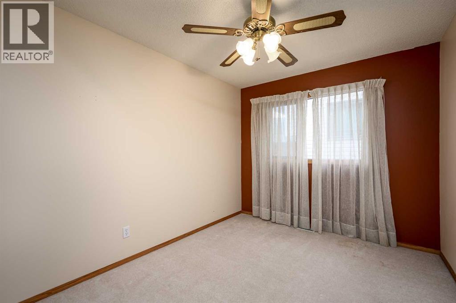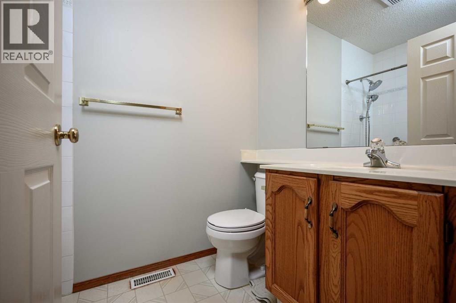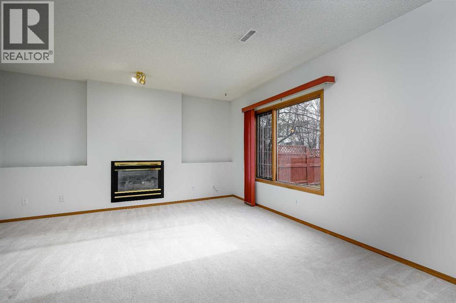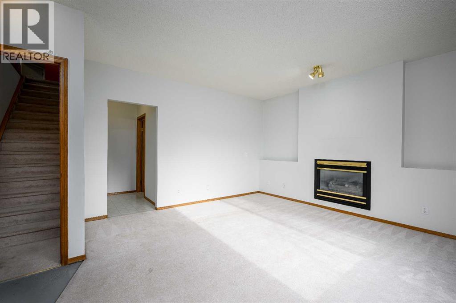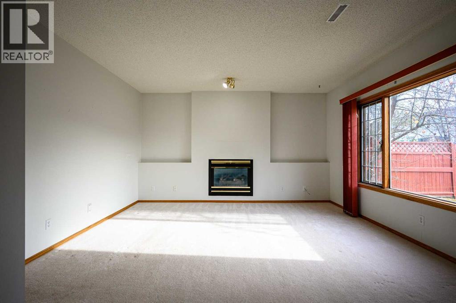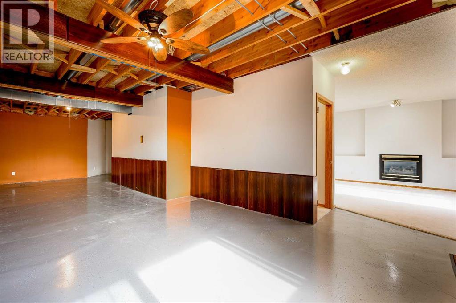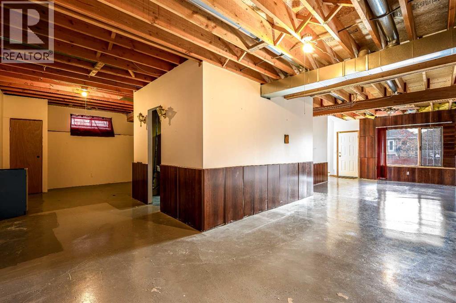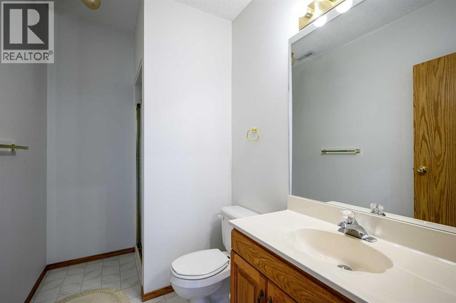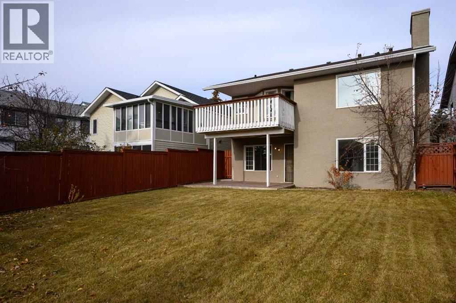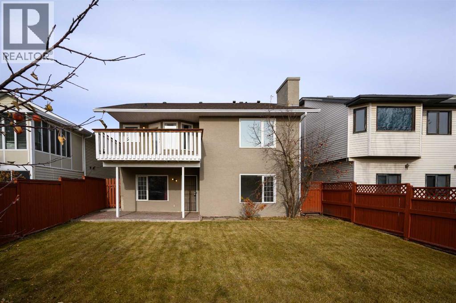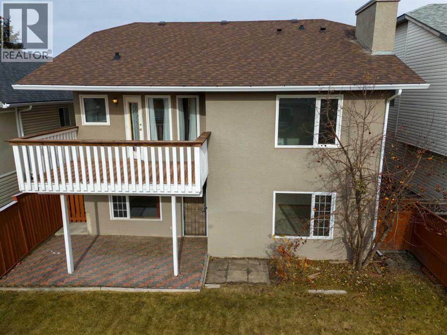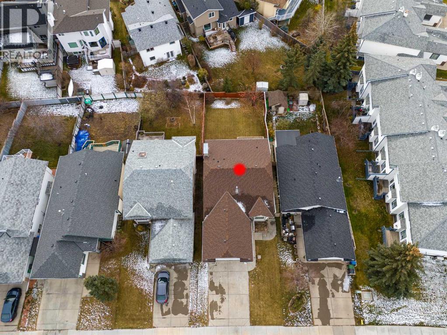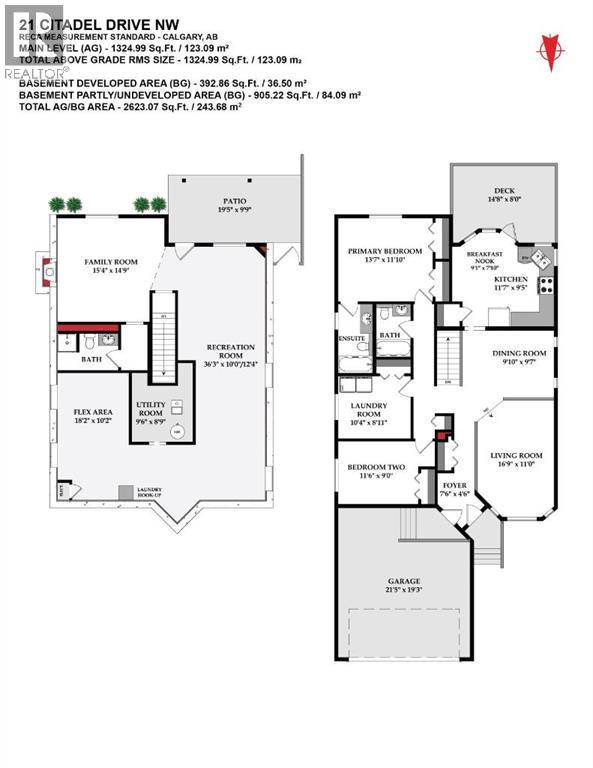21 Citadel Drive Nw Calgary, Alberta T3G 3X7
$609,900
Opportunity knocks! This solid walkout bungalow with double attached garage in family friendly Citadel awaits a new owner that can make this home their very own. The open concept main floor plan features vaulted ceilings, large living room and dining room as well as a bright and sunny kitchen with breakfast nook. Just through the kitchen is access to your sunny south facing balcony. Originally designed as a three bedroom home, one of the main floor bedrooms has been temporarily converted into a main floor laundry room. This could easily be reconverted into a bedroom. The main floor is complete with a 3 piece main bathroom plus a large primary bedroom featuring a 4 piece ensuite bath. Downstairs you will find a large family room with gas fireplace and a supporting 3 piece bathroom. The remaining space is undeveloped and offers significant potential for added bedroom, theatre room etc. Contact your agent today to view! Quick possession available. (id:59126)
Open House
This property has open houses!
2:00 pm
Ends at:5:00 pm
Property Details
| MLS® Number | A2269038 |
| Property Type | Single Family |
| Community Name | Citadel |
| Amenities Near By | Playground, Schools, Shopping |
| Features | See Remarks, No Animal Home, No Smoking Home |
| Parking Space Total | 4 |
| Plan | 9212054 |
| Structure | Deck |
Building
| Bathroom Total | 3 |
| Bedrooms Above Ground | 2 |
| Bedrooms Total | 2 |
| Appliances | Refrigerator, Oven - Electric, Dishwasher, Hood Fan, Window Coverings, Garage Door Opener, Washer & Dryer |
| Architectural Style | Bungalow |
| Basement Development | Partially Finished |
| Basement Features | Walk Out |
| Basement Type | Full (partially Finished) |
| Constructed Date | 1994 |
| Construction Material | Wood Frame |
| Construction Style Attachment | Detached |
| Cooling Type | None |
| Exterior Finish | Brick, Stucco |
| Fireplace Present | Yes |
| Fireplace Total | 1 |
| Flooring Type | Carpeted, Laminate, Linoleum |
| Foundation Type | Poured Concrete |
| Heating Type | Forced Air |
| Stories Total | 1 |
| Size Interior | 1,325 Ft2 |
| Total Finished Area | 1324.99 Sqft |
| Type | House |
Rooms
| Level | Type | Length | Width | Dimensions |
|---|---|---|---|---|
| Basement | Family Room | 15.33 Ft x 14.75 Ft | ||
| Basement | Recreational, Games Room | 36.25 Ft x 10.00 Ft | ||
| Basement | Other | 18.17 Ft x 10.17 Ft | ||
| Basement | 4pc Bathroom | 8.58 Ft x 5.25 Ft | ||
| Basement | Furnace | 9.50 Ft x 8.75 Ft | ||
| Main Level | Living Room | 16.75 Ft x 11.00 Ft | ||
| Main Level | Kitchen | 11.58 Ft x 9.42 Ft | ||
| Main Level | Dining Room | 9.83 Ft x 9.58 Ft | ||
| Main Level | Breakfast | 9.08 Ft x 7.83 Ft | ||
| Main Level | Primary Bedroom | 13.58 Ft x 11.83 Ft | ||
| Main Level | 4pc Bathroom | 9.92 Ft x 4.92 Ft | ||
| Main Level | Bedroom | 11.50 Ft x 9.00 Ft | ||
| Main Level | Foyer | 7.50 Ft x 4.50 Ft | ||
| Main Level | Laundry Room | 10.33 Ft x 8.92 Ft | ||
| Main Level | 3pc Bathroom | 7.58 Ft x 4.92 Ft |
Land
| Acreage | No |
| Fence Type | Fence |
| Land Amenities | Playground, Schools, Shopping |
| Landscape Features | Fruit Trees, Lawn |
| Size Depth | 40.38 M |
| Size Frontage | 12.25 M |
| Size Irregular | 493.00 |
| Size Total | 493 M2|4,051 - 7,250 Sqft |
| Size Total Text | 493 M2|4,051 - 7,250 Sqft |
| Zoning Description | R-cg |
Parking
| Attached Garage | 2 |
https://www.realtor.ca/real-estate/29074565/21-citadel-drive-nw-calgary-citadel
Contact Us
Contact us for more information

