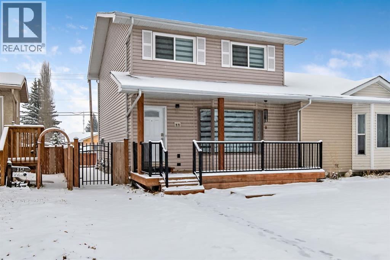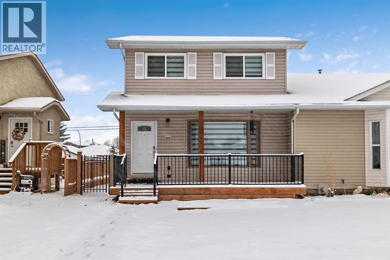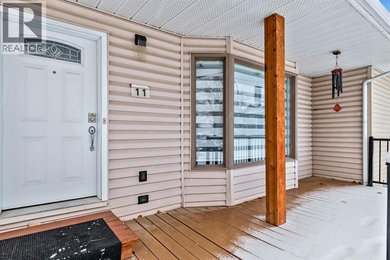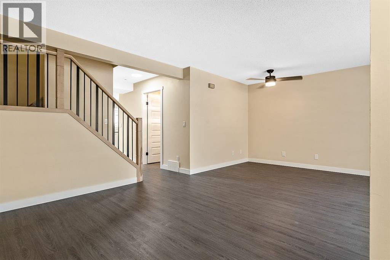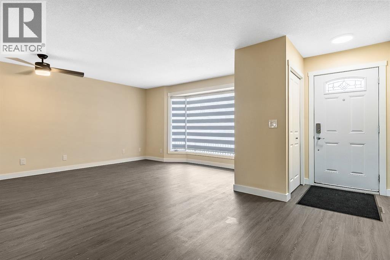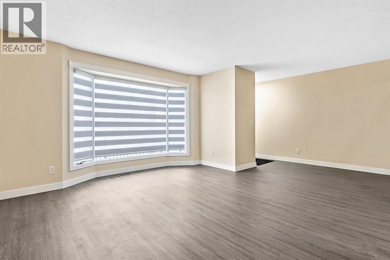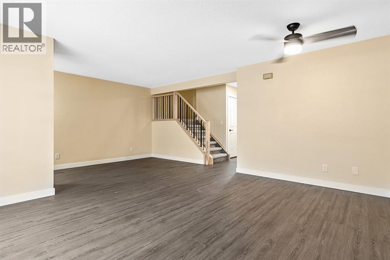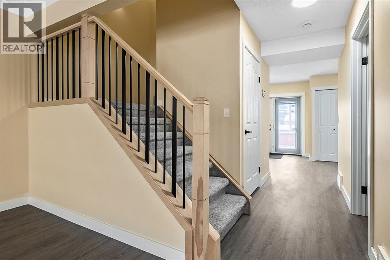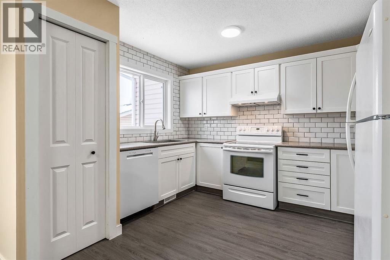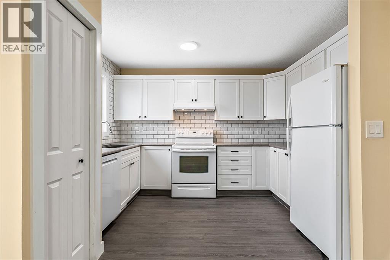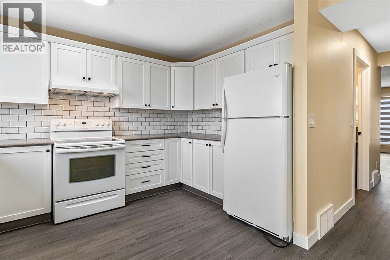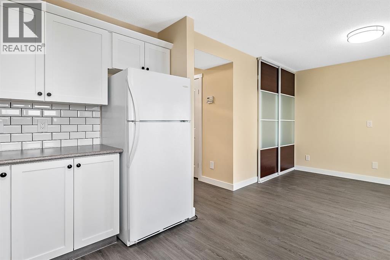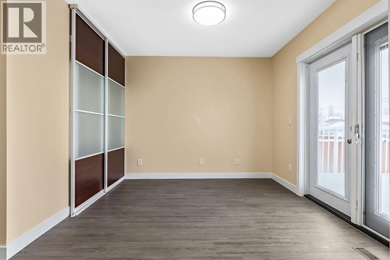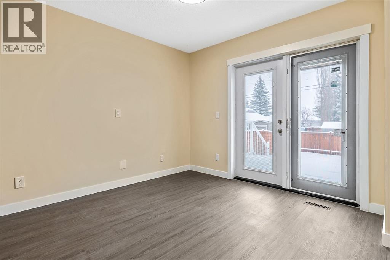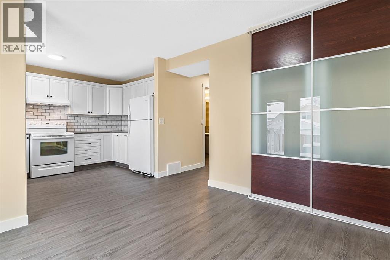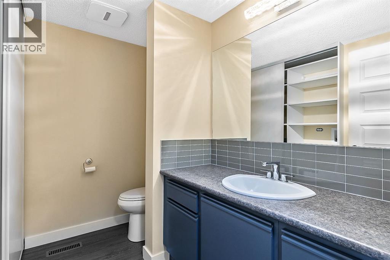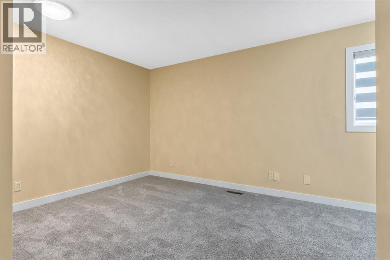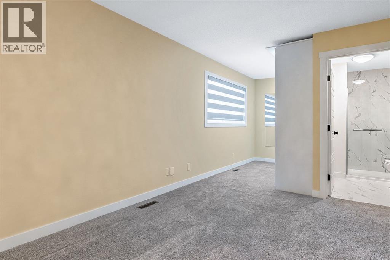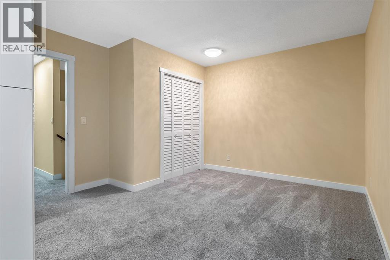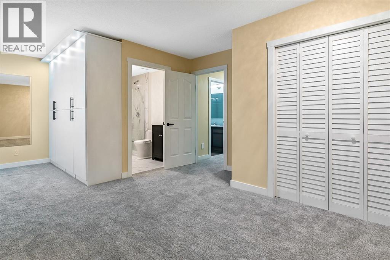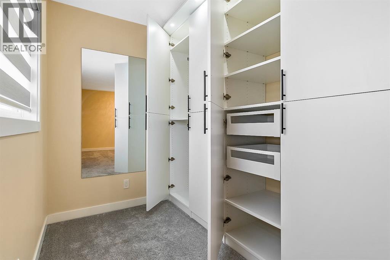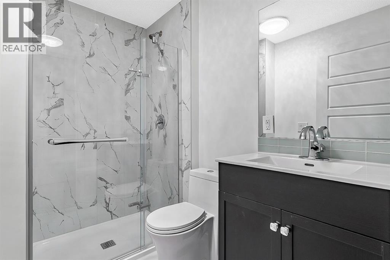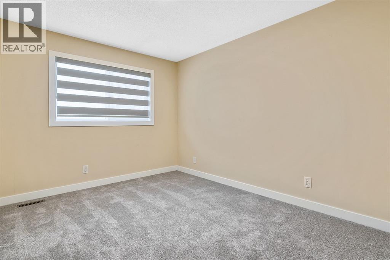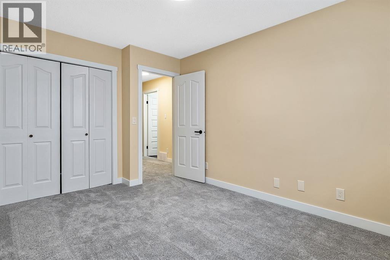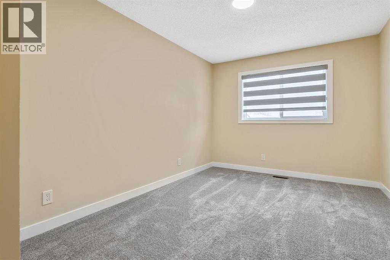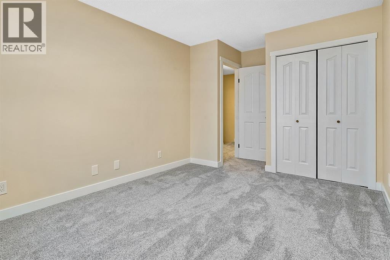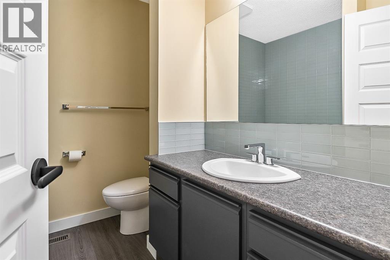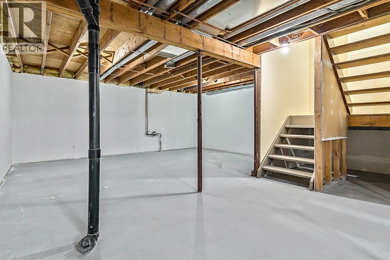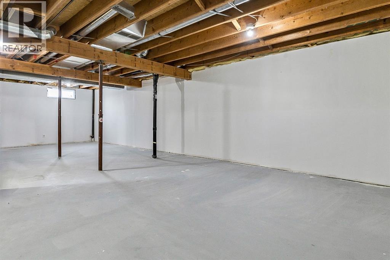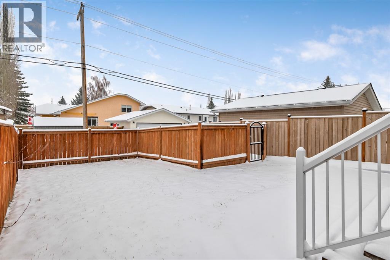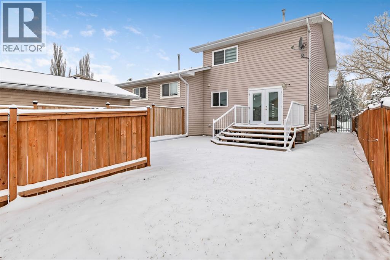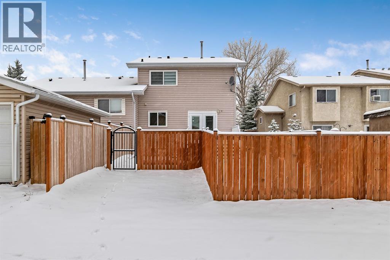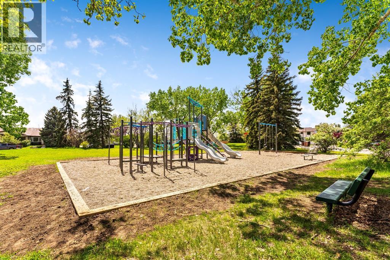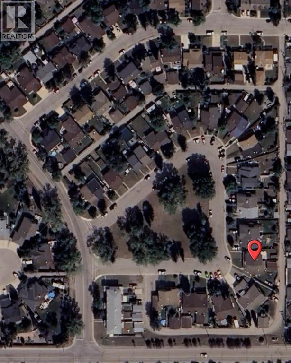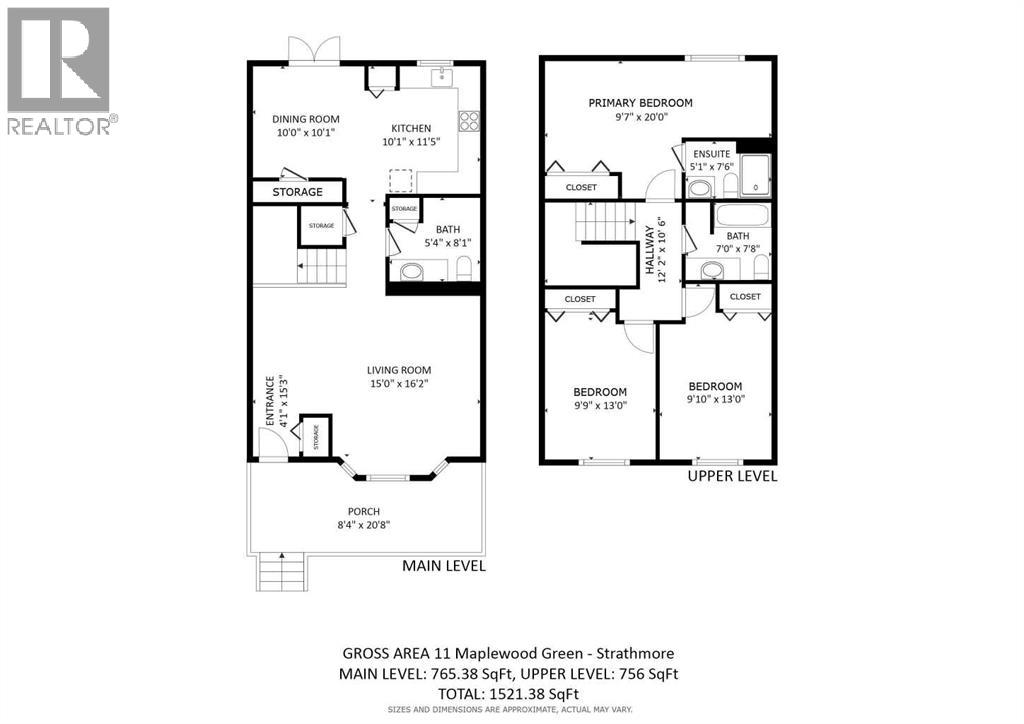11 Maplewood Green Strathmore, Alberta T2K 1X3
$465,000
*** OPEN HOUSE*** Saturday 15 November - from 11 a.m. to 1 p.m. Set in a quiet, established neighbourhood with a central park and playground just steps away, this 3-bedroom, 2.5-bath, 1,521 sq ft home has been extensively renovated and presents in near-new condition. Updates include a new kitchen, refreshed bathrooms, new flooring, plush carpeting, high-end blinds, a new hot water tank, and replacement of most windows, with the roof approximately 5 years old.Inside, the layout offers generous, functional living space with the flexibility today’s buyers are looking for. Custom Calgary Closet systems in the primary bedroom, kitchen, and main-floor bathroom maximize storage and keep everything organized. Laundry can be located either in the basement or in the main-floor bathroom, allowing you to choose the setup that best suits your lifestyle.With its size, upgrades, condition, and location, this property offers strong value on a price-per-square-foot basis. It is truly move-in ready and available for quick possession, with the opportunity to be settled in before Christmas. (id:59126)
Open House
This property has open houses!
11:00 am
Ends at:1:00 pm
Property Details
| MLS® Number | A2268318 |
| Property Type | Single Family |
| Amenities Near By | Golf Course, Park, Playground, Recreation Nearby, Schools, Shopping, Water Nearby |
| Community Features | Golf Course Development, Lake Privileges |
| Features | Back Lane, Closet Organizers, Level |
| Parking Space Total | 1 |
| Plan | 7911019 |
| Structure | Deck |
Building
| Bathroom Total | 3 |
| Bedrooms Above Ground | 3 |
| Bedrooms Total | 3 |
| Appliances | Refrigerator, Dishwasher, Stove, Hood Fan |
| Basement Development | Unfinished |
| Basement Type | Full (unfinished) |
| Constructed Date | 1990 |
| Construction Material | Poured Concrete, Wood Frame |
| Construction Style Attachment | Semi-detached |
| Cooling Type | None |
| Exterior Finish | Concrete, Vinyl Siding |
| Flooring Type | Carpeted, Concrete, Tile, Vinyl Plank |
| Foundation Type | Poured Concrete |
| Half Bath Total | 1 |
| Heating Fuel | Natural Gas |
| Heating Type | High-efficiency Furnace, Forced Air |
| Stories Total | 2 |
| Size Interior | 1,521 Ft2 |
| Total Finished Area | 1521.38 Sqft |
| Type | Duplex |
Rooms
| Level | Type | Length | Width | Dimensions |
|---|---|---|---|---|
| Main Level | Other | 4.08 Ft x 15.25 Ft | ||
| Main Level | Living Room | 15.00 Ft x 16.17 Ft | ||
| Main Level | Dining Room | 10.00 Ft x 10.08 Ft | ||
| Main Level | Kitchen | 10.08 Ft x 11.42 Ft | ||
| Main Level | 2pc Bathroom | 5.33 Ft x 8.08 Ft | ||
| Upper Level | Primary Bedroom | 9.58 Ft x 20.00 Ft | ||
| Upper Level | Bedroom | 9.75 Ft x 13.00 Ft | ||
| Upper Level | Bedroom | 9.83 Ft x 13.00 Ft | ||
| Upper Level | 3pc Bathroom | 5.08 Ft x 7.50 Ft | ||
| Upper Level | 4pc Bathroom | 7.00 Ft x 7.67 Ft |
Land
| Acreage | No |
| Fence Type | Fence |
| Land Amenities | Golf Course, Park, Playground, Recreation Nearby, Schools, Shopping, Water Nearby |
| Landscape Features | Lawn |
| Size Depth | 33.05 M |
| Size Frontage | 9 M |
| Size Irregular | 290.00 |
| Size Total | 290 M2|0-4,050 Sqft |
| Size Total Text | 290 M2|0-4,050 Sqft |
| Zoning Description | R2x |
Parking
| Other | |
| Other |
https://www.realtor.ca/real-estate/29084488/11-maplewood-green-strathmore
Contact Us
Contact us for more information

