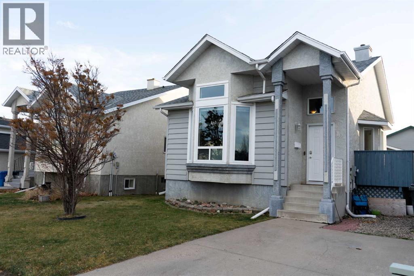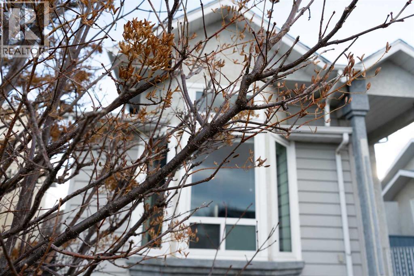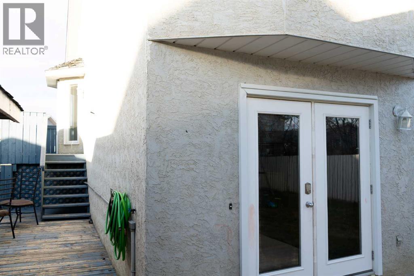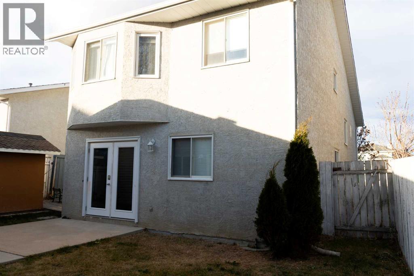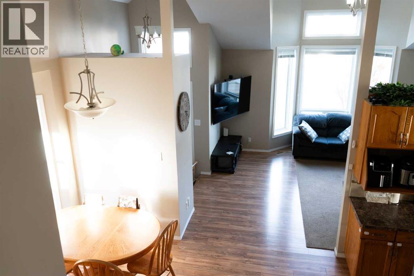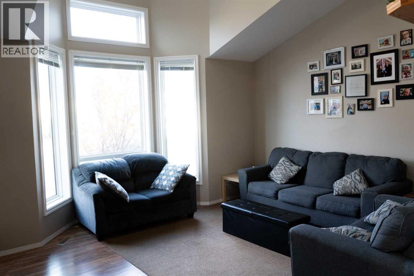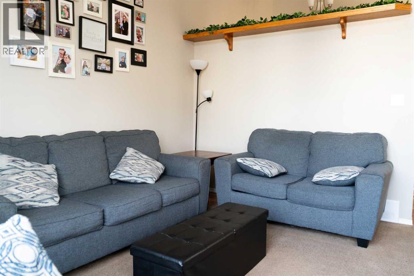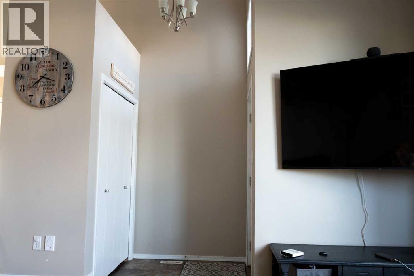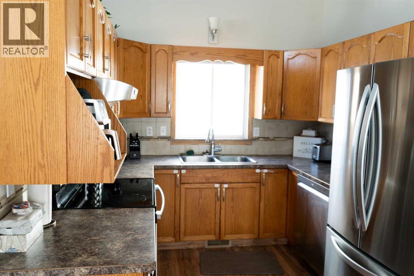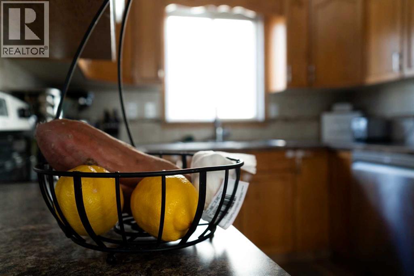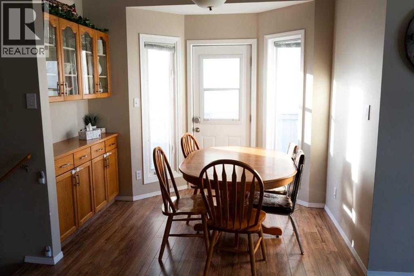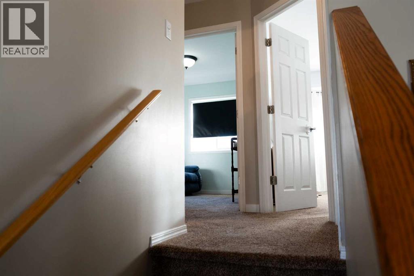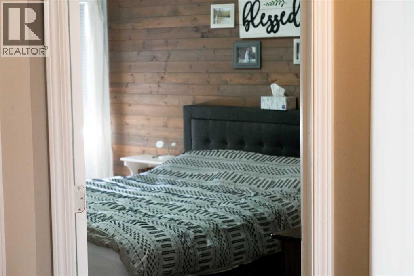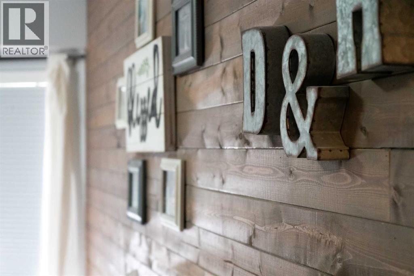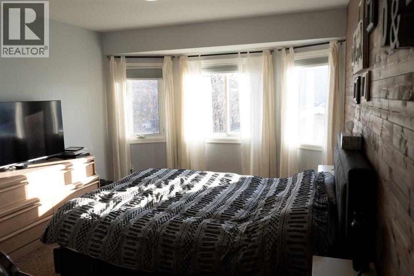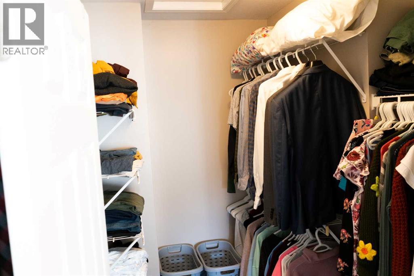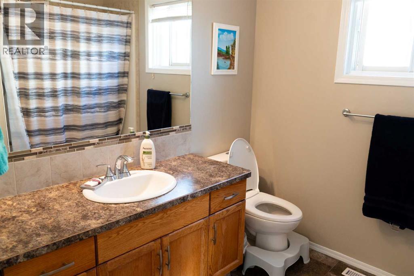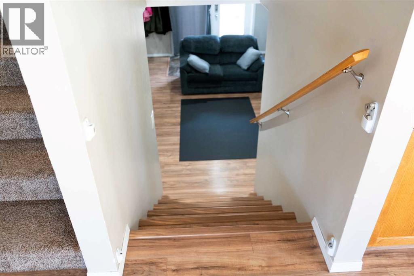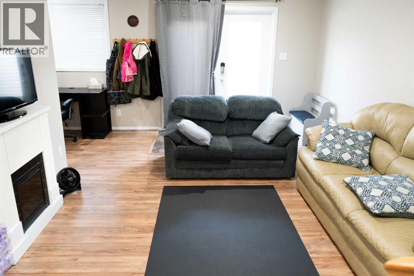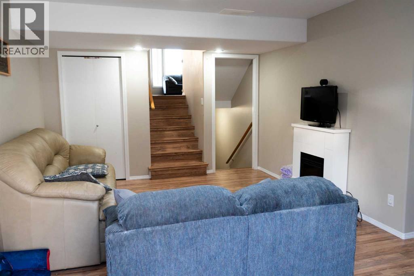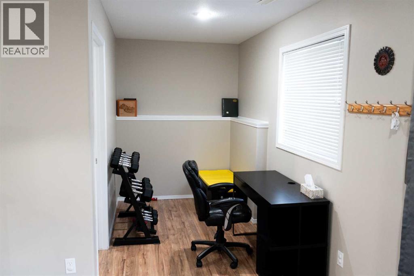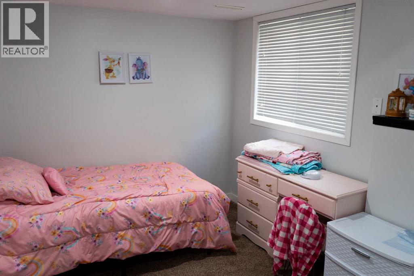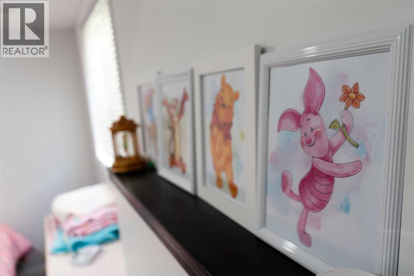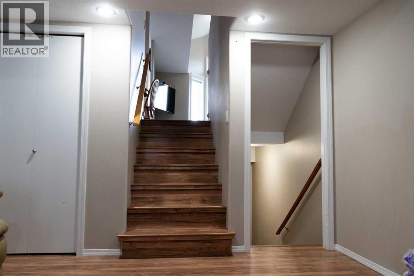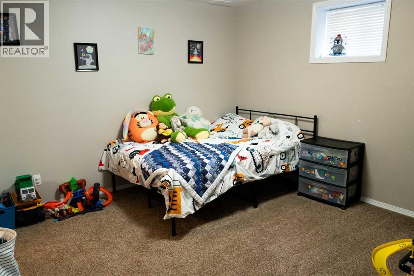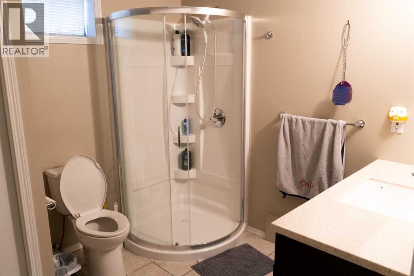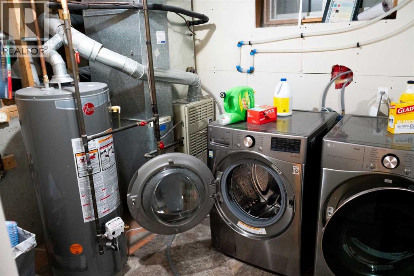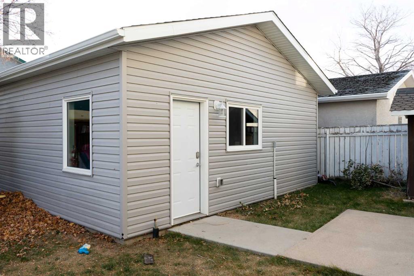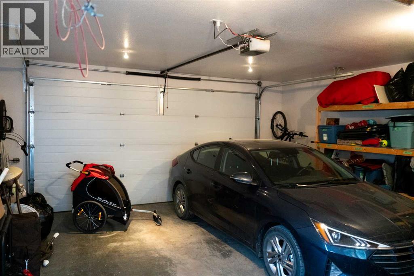10 Assiniboia Way W Lethbridge, Alberta T1K 6W2
$389,900
Welcome to 10 Assiniboia Way West — a charming 4-level split with fantastic curb appeal and an inviting, well-maintained interior. Featuring vaulted ceilings, a bright open layout, and two spacious living areas, this home offers both comfort and function. With 4 bedrooms and 2 bathrooms, there’s plenty of space for the whole family. Enjoy the convenience of a walk-out basement and a fully insulated double detached garage. Located just steps from J.S. Lakie Middle School and only a short drive to the University of Lethbridge, this home blends small-community warmth with city convenience. Exceptional value for the price — and with the 4-level split design, you get extra usable space beyond the RMS measurements! (id:59126)
Open House
This property has open houses!
4:00 pm
Ends at:6:00 pm
Property Details
| MLS® Number | A2270543 |
| Property Type | Single Family |
| Community Name | Indian Battle Heights |
| Amenities Near By | Park, Playground, Schools |
| Features | Back Lane |
| Parking Space Total | 2 |
| Plan | 9210228 |
Building
| Bathroom Total | 2 |
| Bedrooms Above Ground | 2 |
| Bedrooms Below Ground | 2 |
| Bedrooms Total | 4 |
| Appliances | Refrigerator, Dishwasher, Stove, Washer & Dryer |
| Architectural Style | 4 Level |
| Basement Development | Finished |
| Basement Features | Walk Out |
| Basement Type | Full (finished) |
| Constructed Date | 1993 |
| Construction Material | Wood Frame |
| Construction Style Attachment | Detached |
| Cooling Type | Central Air Conditioning |
| Flooring Type | Carpeted, Laminate |
| Foundation Type | Poured Concrete |
| Heating Fuel | Natural Gas |
| Heating Type | Forced Air |
| Size Interior | 1,203 Ft2 |
| Total Finished Area | 1203 Sqft |
| Type | House |
Rooms
| Level | Type | Length | Width | Dimensions |
|---|---|---|---|---|
| Second Level | Bedroom | 9.67 Ft x 10.25 Ft | ||
| Second Level | Primary Bedroom | 11.83 Ft x 14.58 Ft | ||
| Second Level | 3pc Bathroom | .00 Ft x .00 Ft | ||
| Basement | Bedroom | 11.00 Ft x 11.00 Ft | ||
| Basement | Laundry Room | 7.75 Ft x 15.67 Ft | ||
| Lower Level | Bedroom | 8.67 Ft x 13.00 Ft | ||
| Lower Level | Family Room | 20.00 Ft x 16.00 Ft | ||
| Lower Level | 3pc Bathroom | .00 Ft x .00 Ft | ||
| Main Level | Dining Room | 13.75 Ft x 9.67 Ft | ||
| Main Level | Kitchen | 9.17 Ft x 8.67 Ft | ||
| Main Level | Living Room | 16.00 Ft x 14.58 Ft |
Land
| Acreage | No |
| Fence Type | Fence |
| Land Amenities | Park, Playground, Schools |
| Size Frontage | 10.97 M |
| Size Irregular | 4058.00 |
| Size Total | 4058 Sqft|4,051 - 7,250 Sqft |
| Size Total Text | 4058 Sqft|4,051 - 7,250 Sqft |
| Zoning Description | R-cm |
Parking
| Detached Garage | 2 |
https://www.realtor.ca/real-estate/29102672/10-assiniboia-way-w-lethbridge-indian-battle-heights
Contact Us
Contact us for more information

